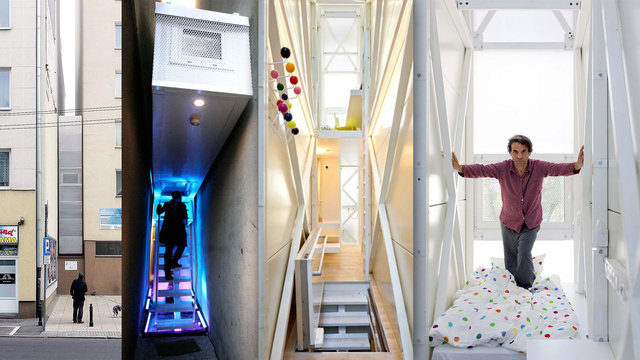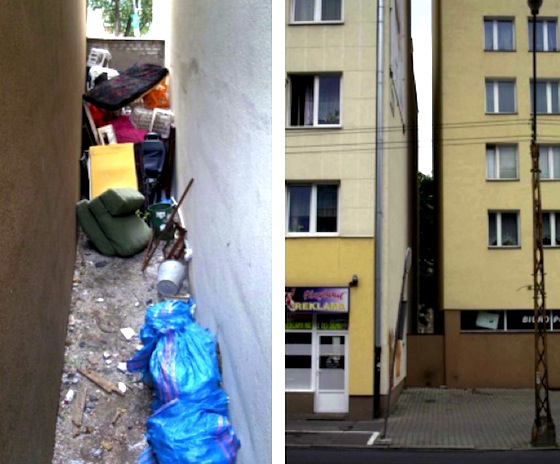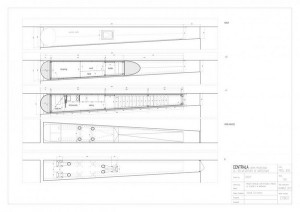Slim is More
|
Uno dei problemi da affrontare come designer è sicuramente quello di lavorare con spazi minimi definiti ed una lunga, quanto dettagliata, lista di servizi/attrezzature/funzioni da inserire nel nuovo progetto, sia esso un mega yacht (nel quale ad esempio oltre agli spazi per l’armatore, la sua famiglia ed i suoi amici vanno ricavati gli alloggi per capitano e marinai) o sia esso un appartamento di 90mq, in cui la padrona di casa ti chiede di realizzare due bagni (“Mi raccomando, con finestra!”), tre camere da letto ed uno studiolo di fianco al salotto. Pensavo di averne viste già abbastanza, a riguardo di spazi esigui da costruire, arredare, suddividere, avendo lavorato nella piccola nautica, con una superficie interna utile di 18mq e poi nel settore Autocaravan con una superficie di circa 16mq, (per questo alla domanda “Che mestiere fai? io di solito rispondo “Architect of small interiors“), ma con questa casa abbiamo probabilmente raggiunto il punto minimo per un’abitazione costruita in soli 14mq. Per darvi subito un’idea, la vostra camera da letto matrimoniale è – in base ai limiti di legge in Italia – grande almeno 14mq, tanto quanto la superficie dell’intera Keret House, inaugurata lo scorso ottobre 2012 a Varsavia, dal suo autore Jakub Szczęsny( www.kerethouse.com ). L’ingresso è segnato da una ripida scalinata che dà subito la sensazione di doversi staccare dal city ground per andare a rifugiarsi altrove, per entrare in una candida saletta con tavolo e sedute rigorosamente per due persone al massimo, accostate alla parete. Una scala a pioli,anch’essa bianca, permette poi di raggiungere un’alcova, con una suggestiva finestra nel soffitto a spiovente per guardare pur se da una fessura della città il cielo.  the thinnest house in the world, just 72 cm Nessun vuole qui affermare che si possa trascorrere tutta la vita in una casa/corridoio larga meno di un metro, ma si tratta sicuramente di un ben riuscito esperimento di progettazione di spazi minimi, trattandosi di una striscia davvero stretta (da 72cm nel suo ingresso a 122 centimetri nella parte più larga) in cui realizzare una camera da letto con letto ad una piazza e mezzo, un bagno, una mini cucina, un tavolo da pranzo ed uno spazio soggiorno dove scrivere e pensare: infatti la nostra Slim House è abitata da Etgar Keret uno scrittore e sceneggiatore di racconti brevi. Singolare quindi, ma oserei dire Freudiana, la corrispondenza fra la casa più piccola al mondo ed il suo proprietario che di mestiere scrive racconti brevi. Ma c’è di più. La Keret House s’incunea fra due edifici fra il vecchio ed il nuovo ghetto di Varsavia, in uno spazio di risulta usato, come spesso vediamo anche nelle nostre città (a NY City come a Roma o a Shangai), come discarica e pieno di ogni immondizia. Un progetto quindi, che magari farà inorridire i puristi dell’urbanistica, ma che sicuramente lancia una sfida alla crisi ed allo spreco urbano, recuperando uno spazio di nessuno, o meglio sottraendo all’incuria uno spazio ora diventato un attraente pensatoio per incuneare nuove soluzioni abitative nel cemento delle nostre città. One of the problems to be addressed as a designer is surely to work with small spaces and long, as detailed list of services / equipment / features to be included in the new project, be it a mega yacht (such as in addition to space for the owner, his family and his friends are made accommodation for captain and sailors) or whether it is an apartment of 90 square meters, in which the hostess asks you to make two bathrooms (“I beg you, with window!”) , three bedrooms and a studio next to the living room.
To give you an idea immediately, your bedroom is – according to the limits of the law in Italy – at least 14m ² large, as much as the entire surface Keret House, which opened in October 2012 in Warsaw by its author Jakub Szczęsny ( www.kerethouse.com ). The entrance is marked by a steep staircase which immediately gives the feeling of having to disconnect from the city ground to go and seek refuge elsewhere, to enter in a white room with a table and seating strictly for two people at the most, pull over to the wall. A ladder, also white, then allows us to reach an alcove with a charming window in the sloping ceiling to reacquire the sky, although from a crack in the city.
Singular then, but I dare say Freudian, the correlation between the smallest house in the world and its owner who works as a writer of short stories. But there’s more. The Keret House wedged between two buildings between the old and the new Warsaw Ghetto, in a space usually used, as we often see in our cities (as in New York City to Rome or Shanghai), as a dump and full of all garbage. A project then, maybe that will horrify the purists of urban planning, but certainly a challenge to the crisis and the urban waste, recovering a space of no one, or rather subtracting space to neglect, which now becomes an attractive pensieve to wedge new solutions for living in the concrete of our cities.
|




